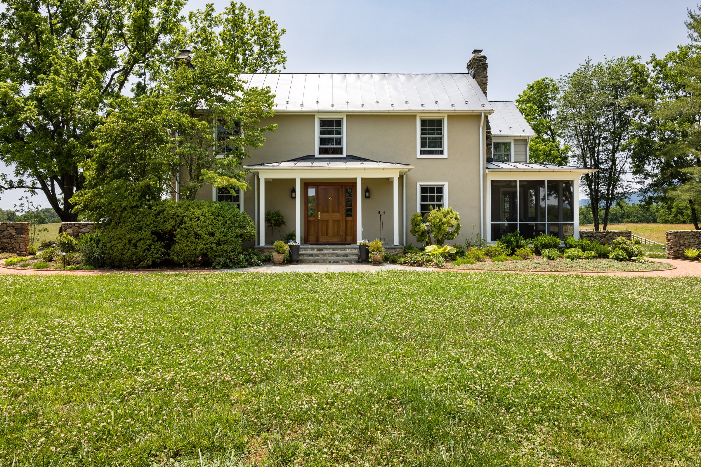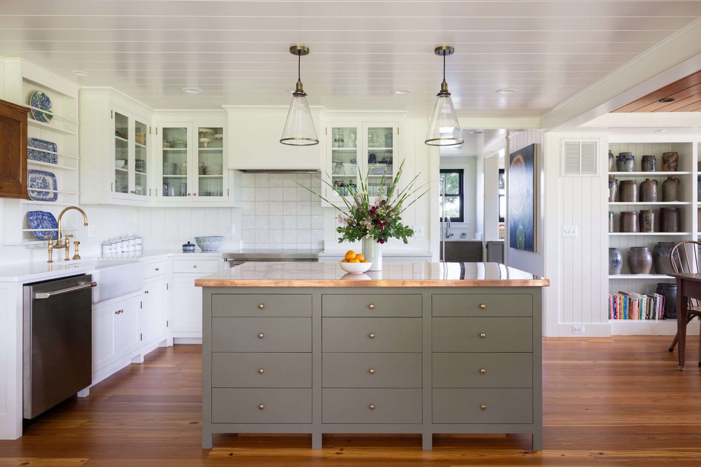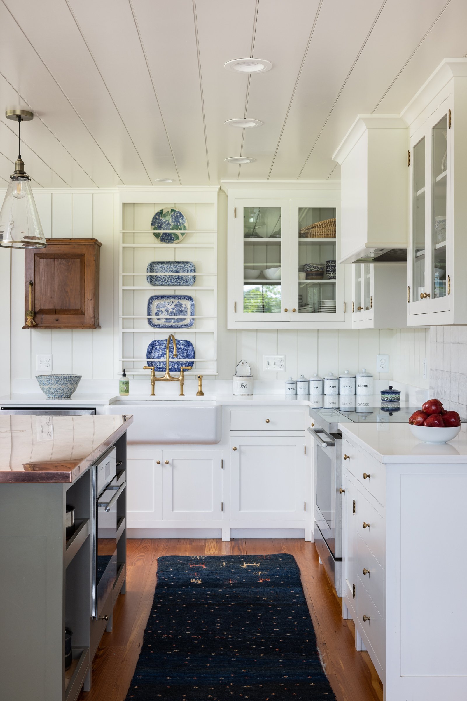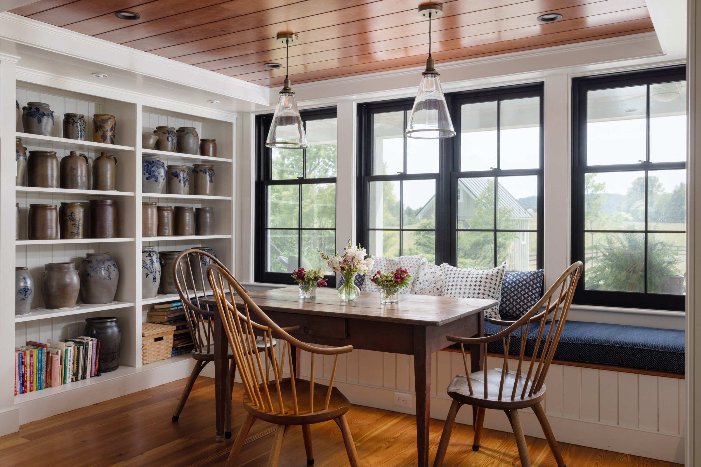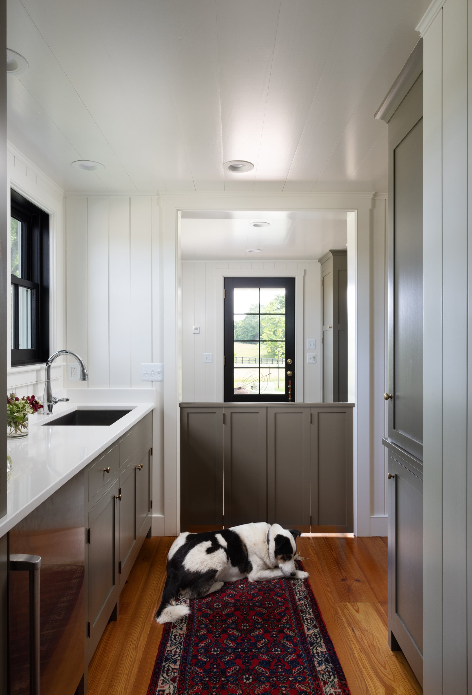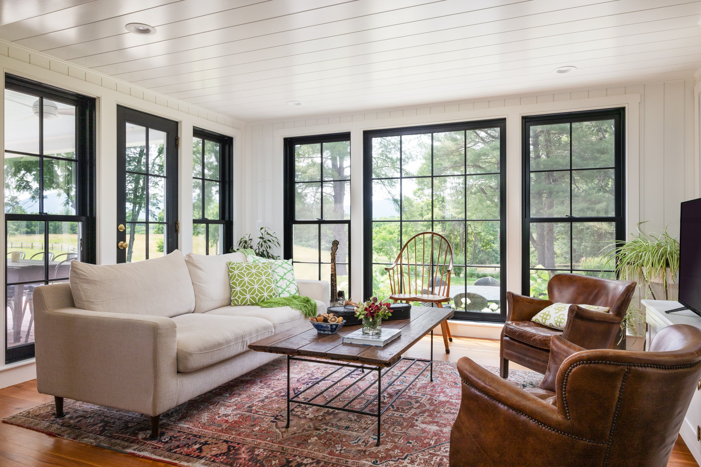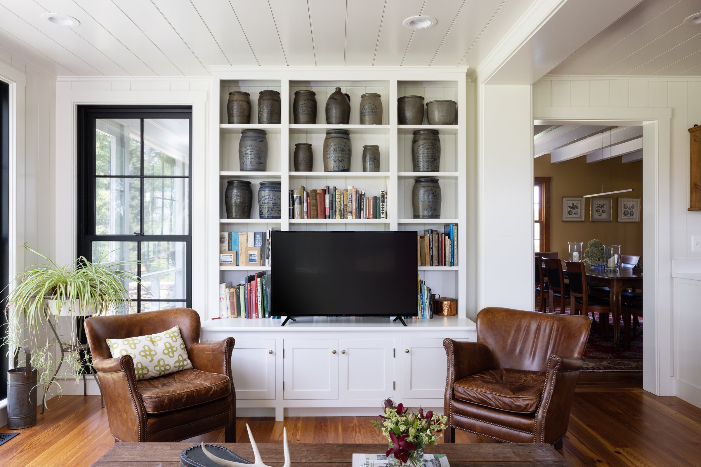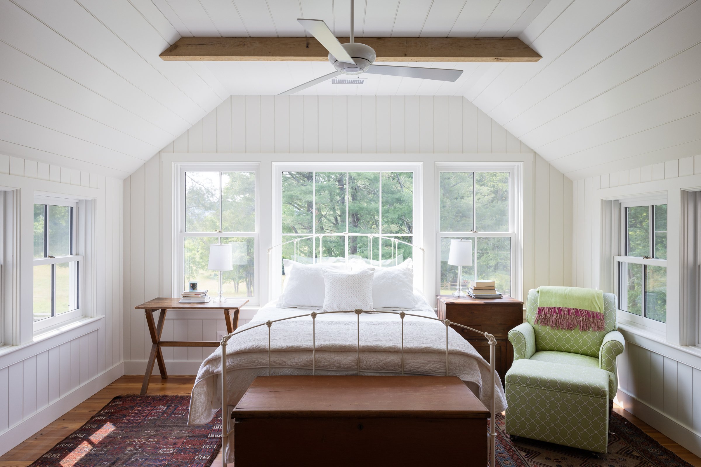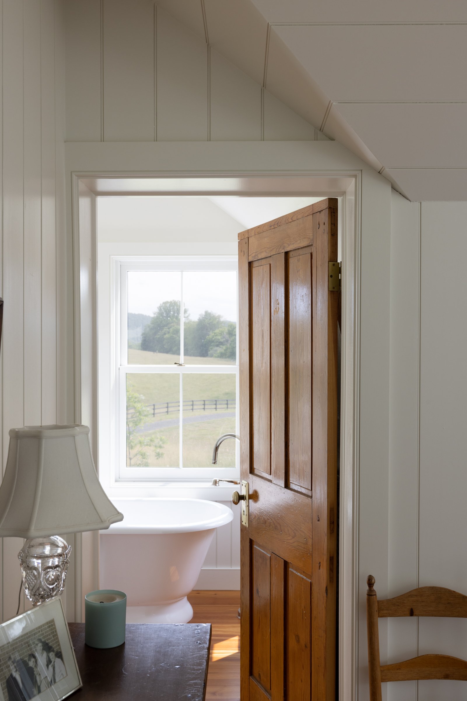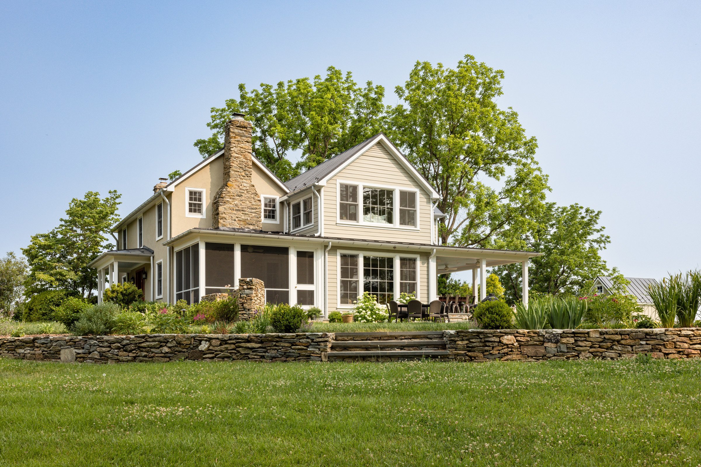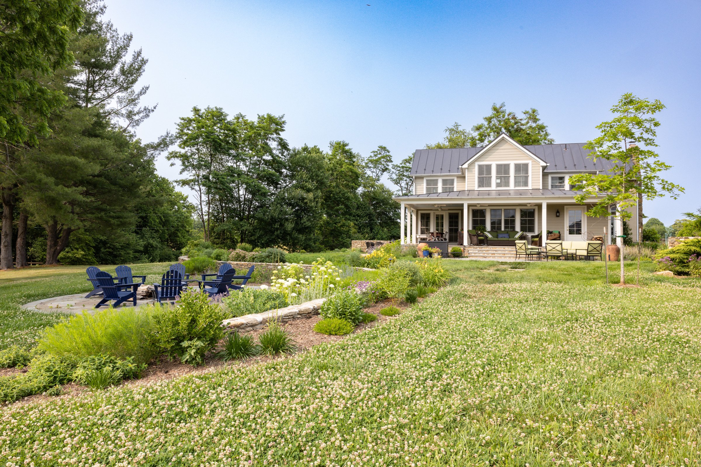Historic flint hill farmhouse
The owners of a 250-acre farm had a question at every meeting, “Is there anything we can make smaller, which would also make the house better?” This question became the driving force in design decisions. Ultimately, the addition to this historic farmhouse was half the size of the initial sketches while still fulfilling the program. We preserved the oldest structure while adding modern kitchen and support spaces on the main floor and a master suite and home office on the second floor. The rooms were kept in scale with the original house, but glazing was maximized to connect the indoor spaces to the nearby gardens. Upon completion, the owners sold their ‘in town’ home and moved to the farm full time.
Chrisy Kosnic Photography | Owner Interior | Racer Construction, LLC | DCA Landscape Architects

